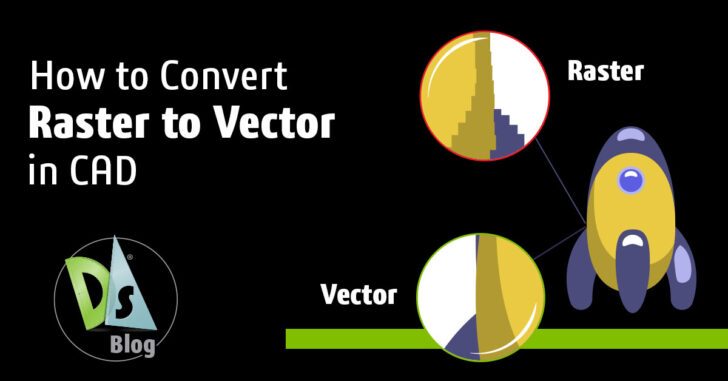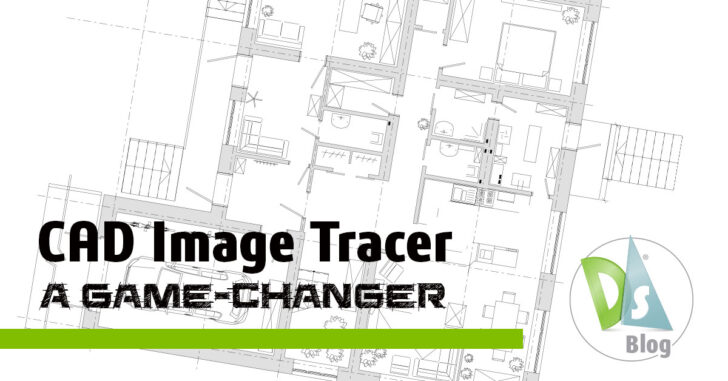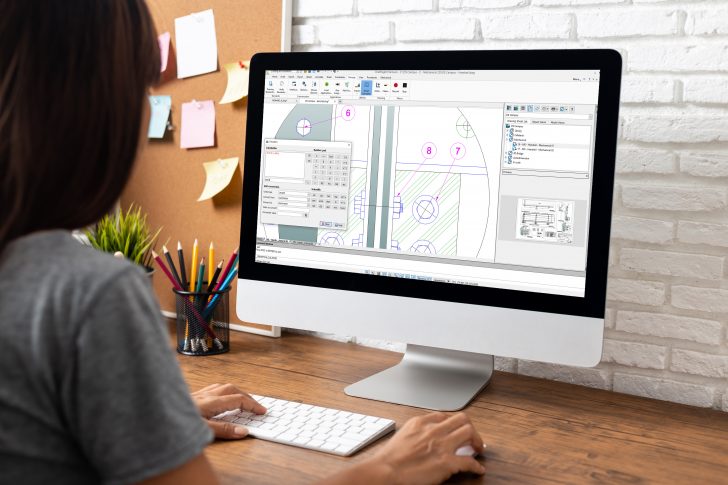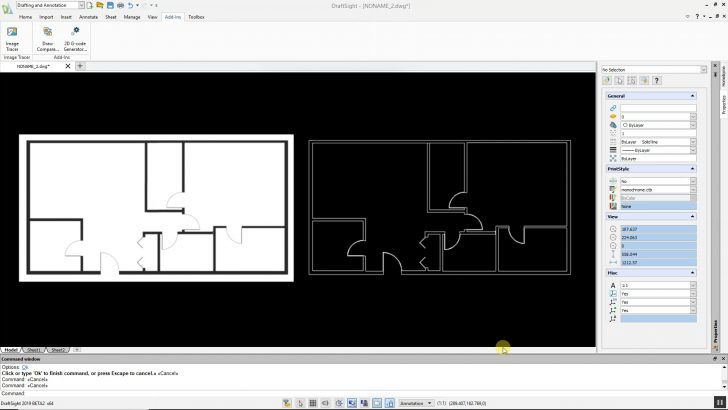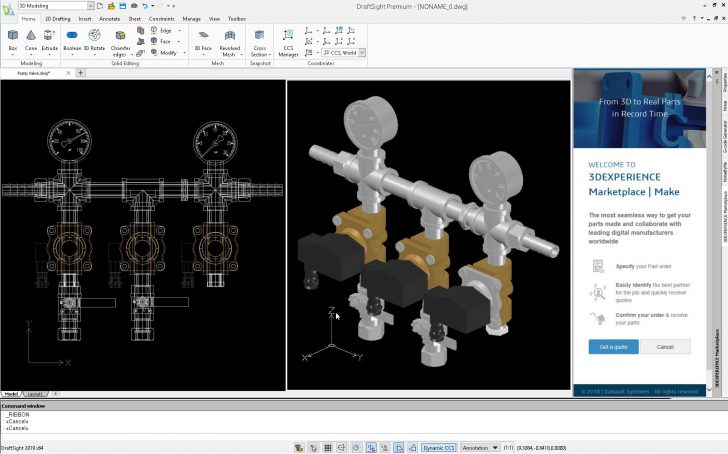Image Tracer
How to Convert Raster to Vector in CAD
Designers and engineers often need to convert raster images into vector graphics to maintain clarity and precision in their CAD projects. Raster images, such as JPGs and PNGs, consist of pixels and can become blurry when scaled. Vector graphics, made … Continued
DraftSight CAD Image Tracer
DraftSight’s Image Tracer automatically converts raster images – BMP, PNG, PDF, and JPG formats – into accurate and editable vector graphics.
How DraftSight’s Image Tracer Delivers Accurate CAD Entities
Meet DraftSight’s Image Tracer The DraftSight team and I have both written about the fantastic job that the PDF Import feature does in DraftSight. You can read what I had to say about it here. But what do you do … Continued
Landscape Architecture How-To: Image Tracer for Landscape Architects/Designers
Wouldn’t it be nice to have your hand drawn sketches digitized in seconds? Think of all the time you would save! DraftSight’s Image Tracer tool allows landscape architects to attach jpgs or pdfs of sketches into the 2D work space … Continued
Cool Tools in DraftSight with Lynn Allen
Today I want to introduce you to some tools that you’re going to wish your current CAD product had but are only found in DraftSight. I picked my top five to show you, and I think once you see them, … Continued
Bringing 2D line art into the 3D workflow
DraftSight is part of the larger 3DEXPERIENCE® Dassault Systemès products ecosystem, a platform that connects users and businesses with tools for data exchange, information sharing, and collaboration. In 3DEXPERIENCE, DraftSight bridges the gap between 2D and 3D design processes. Specifically, … Continued
A new era for DraftSight
February 2019 marked the beginning of a new era for DraftSight®. Dassault Systemès used the SOLIDWORKS® World 2019 conference in Dallas to recommit to DraftSight as an essential piece of its total design services portfolio going forward. There are many … Continued




