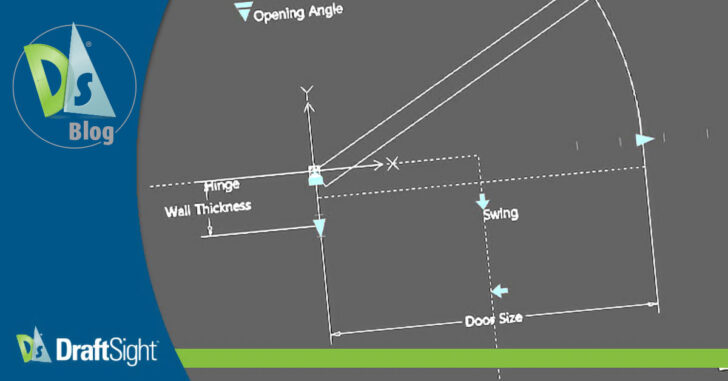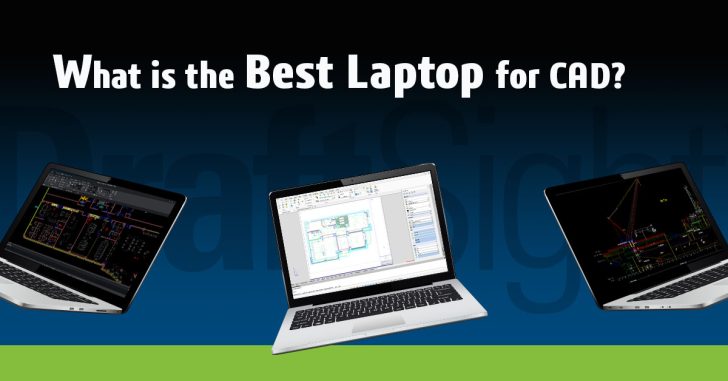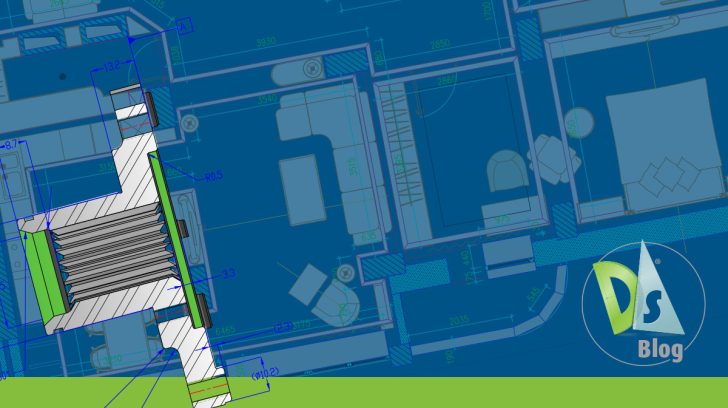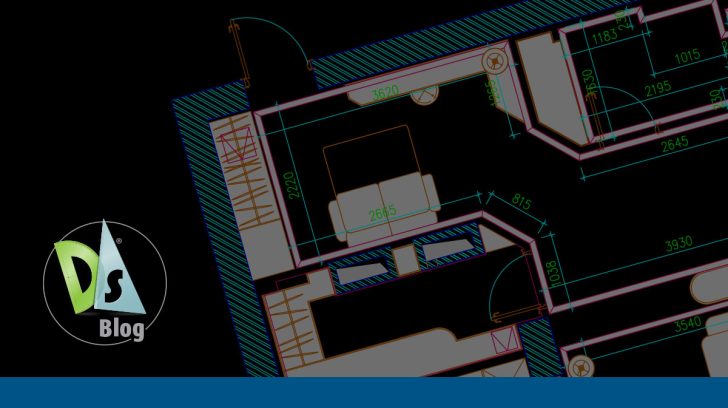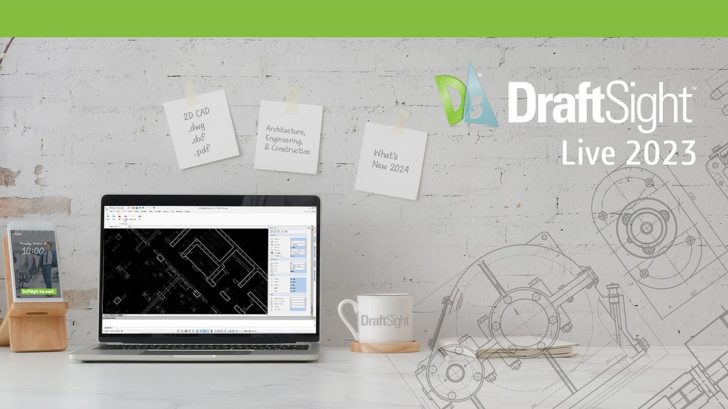Author Archives: DraftSight
Mastering Custom Blocks in DraftSight: On-Demand Webinar
DraftSight application engineer Brian Vanasse recently presented an on-demand webinar introducing DraftSight’s custom blocks and demonstrating their use and creation. We’re going to share a few of the more interesting tidbits from the webinar, but encourage you to watch the … Continued
A Badge of Trust: DraftSight’s Customer Reviews Earned Top G2 Winter Honors
Something incredible has come our way—recognition straight from those who matter most to us: you, our users! The G2 Winter Awards have just rolled out, and we’re absolutely thrilled to share that thanks to DraftSight user reviews, we’ve earned several … Continued
What is the Best Laptop for CAD?
Picking the perfect laptop for Computer-Aided Design (CAD) depends on your project’s complexities, your budget, and your unique needs. CAD software doesn’t shy away from pushing hardware to its limits, with complex calculations and detailed rendering at the forefront. Operating … Continued
What to Expect at DraftSight Live at 3DEXPERIENCE World – Part Two
This year, 3DEXPERIENCE World will be held in Dallas, TX, from February 11th-14th. If you are a DraftSight user who is looking to upgrade or if you are considering switching your CAD software, DraftSight Live at 3DEXPERIENCE World is for … Continued
What to Expect at DraftSight Live at 3DEXPERIENCE World 2024 – Part One
The next 3DEXPERIENCE World is in Dallas, Texas, February 11 – 14, 2024. It’s the premier event for professionals in the AEC industry. If you’re a DraftSight user looking to upskill or someone thinking about switching your CAD software, DraftSight … Continued
Revolutionizing Design with DraftSight 2024
Witnessing the surge of technological advancements, DraftSight’s latest version, DraftSight 2024, revolutionizes the CAD software ecosystem. With its innovative features and enhanced functionalities, it provides a proven comfort level and productivity, providing an exceptional user experience. From a number of … Continued
Efficiency in Design: Harnessing DWG Standards with DraftSight
Before the advent of CAD, they were called Drafting Standards. Every drafting department had them, and you were required to adhere to them. If you didn’t, the checker would mark up the violations and send them back to you to … Continued
Custom Blocks – Stretching
We’ve recently written about some of the most commonly used activities that custom blocks can perform. In previous blogs, we introduced both visibility states and the mirror activity. Today, we’re going to be looking at stretching a block that is constrained to defined … Continued
Last Chance to Sign Up for DraftSight Live October 26th!
The countdown has begun, and we’re just days away from DraftSight Live 2023, the virtual event of the year for anyone passionate about drafting and design. But here’s the deal – if you haven’t registered yet, it’s officially your last … Continued
2024 Buyers Guide to Drafting Programs
Here at DraftSight, we’re excited to provide you with a fantastic new resource on our website. It’s called The 2024 Buyers Guide to Drafting Programs and covers all you need to think about when considering a CAD program. Obviously, there’s … Continued




