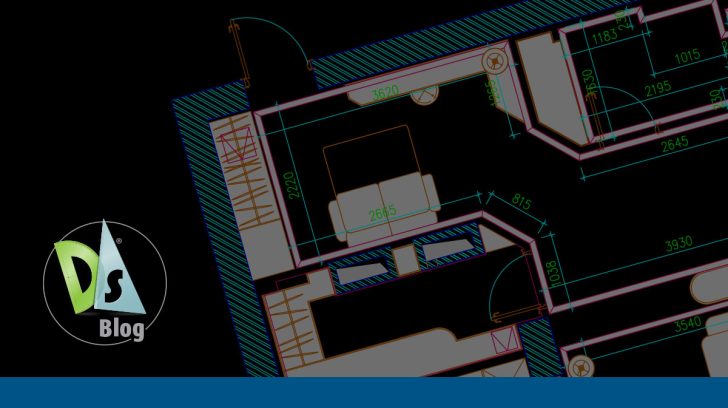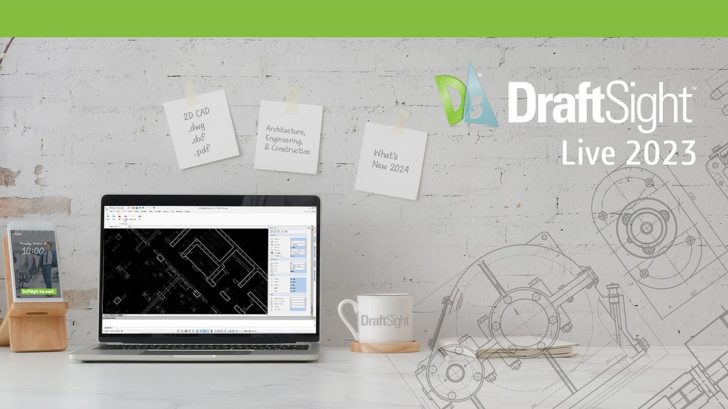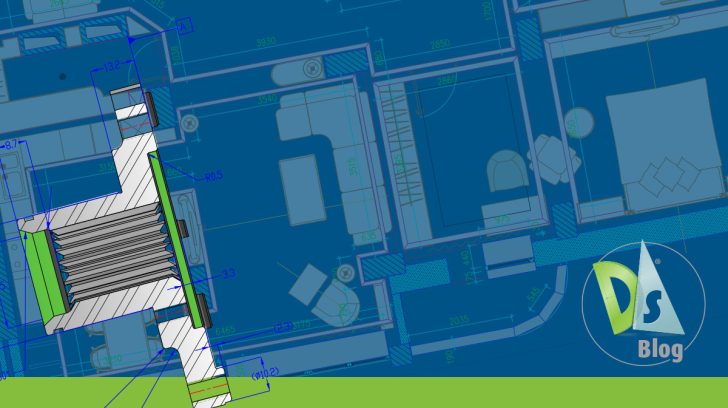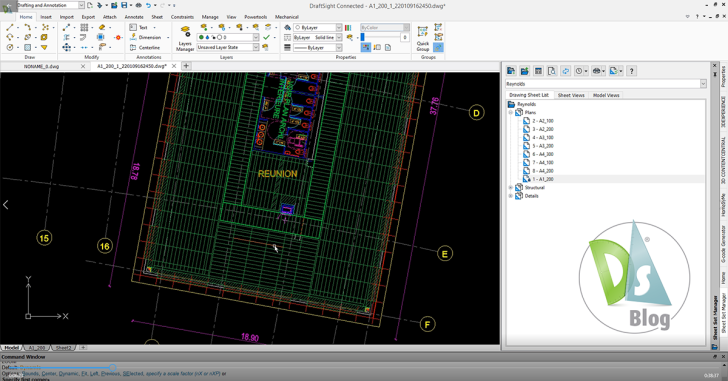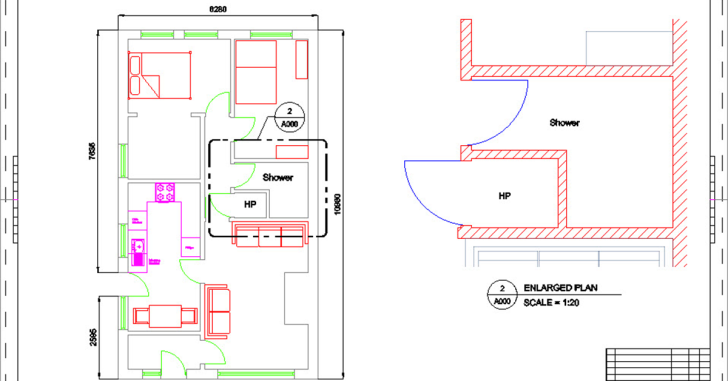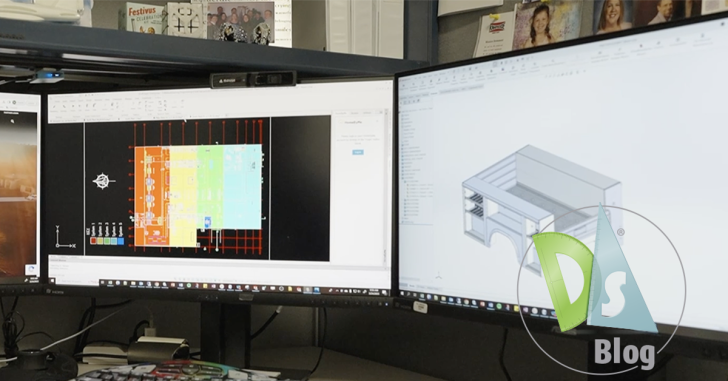DraftSight’s Text Options
Annotating your drawings is as old as drafting itself. There’s just no way to fully convey your design intent without adding verbiage. You have two options for adding text in DraftSight; the very basic SimpleNote and the highly functional Note … Continued
Get Ready for DraftSight Live 2023 – Register Now and Save Your Seat!
Hey there, fellow architects, engineers, and design enthusiasts! We’ve got some exciting news: DraftSight Live is back, and it’s going to be bigger and better than ever! What’s DraftSight Live 2023, you ask? Well, it’s the ultimate virtual event during … Continued
The State of Your Layers in DraftSight: Addressed
Using layers to organize your drawings is a foundational bedrock of CAD work. The ability to group similar entities and control their appearance and visibility was one of the springboards that supplanted CAD drafting in favor of traditional board drafting. … Continued
The Power of Customization with DraftSight
Are you looking for ways to make your DraftSight workflows faster and more efficient? Customizations can help you automate your work tasks. DraftSight offers several easy customizations to make it faster to access the tools you use most. Watch Make … Continued
DraftSight’s Custom Blocks: Mirrors
In our last blog on creating activities in DraftSight’s Custom Blocks, we showed you how easy it is to create various visibility states for your block. Another very popular activity is the ability to mirror all or parts of your block’s … Continued
Streamlining Collaboration: DraftSight’s Pack and Go Feature
In today’s world, collaboration is more important than ever. Cloud collaboration platforms, like Dassault Systèmes’ 3DEXPERIENCE, make your projects and files available to all stakeholders in real time. But for whatever reason, working on the cloud may not be an … Continued
Optimize Projects: DraftSight Premium’s Sheet Set Manager
Recently, we talked to one of our customers, Josh, who’s also a long-time CAD Manager. “There’s no one-size-fits-all for what a CAD Manager does,” says Josh. “Every job is different, but there are some commonalities for all of us.” According … Continued
Viewport Overrides in DraftSight
Most DraftSight users employ the modern workflow for drawing their designs at full scale in Model Space, then displaying them in a Sheet within a scaled Viewport. It’s there in the Sheet that they’ll apply their title block, dimensions, and … Continued
Driving Innovation: How Knapheide Manufacturing Company Benefits from DraftSight’s 2D CAD Software
If you’re in the market for a commercial truck bed or truck accessories, you may have heard of Knapheide Manufacturing Company. Knapheide is a 175-year-old company that started as a wagon builder. In 1912, the third generation of the Knapheide … Continued
Efficiently Organize Your Designs with DraftSight’s Powerful Layers Manager
Organizing your drawing files by Layer is one of the core tasks for most drafters. The Layers Manager provides easy access to all the functions you’ll need to create and manage your layers, along with their visibility, properties, and behavior. … Continued




