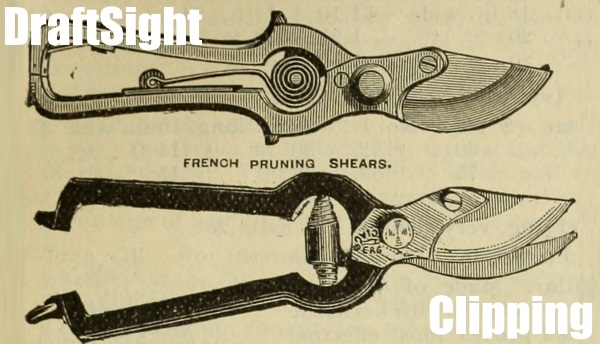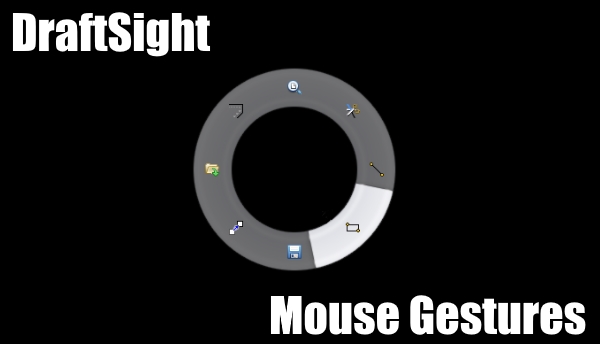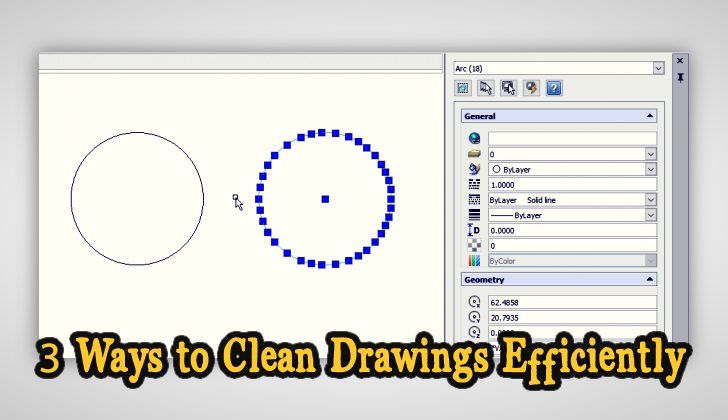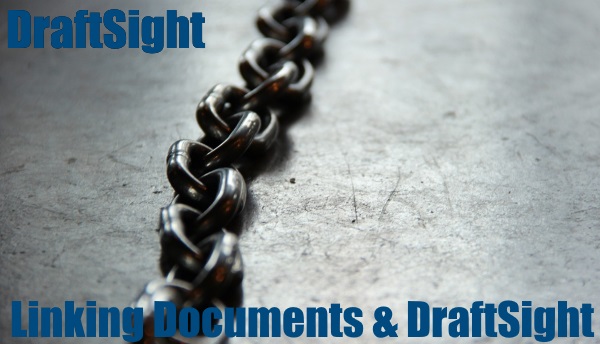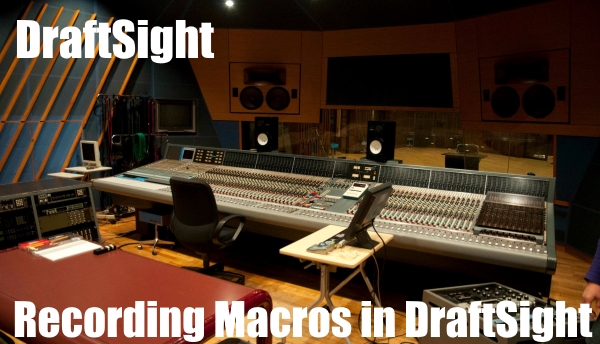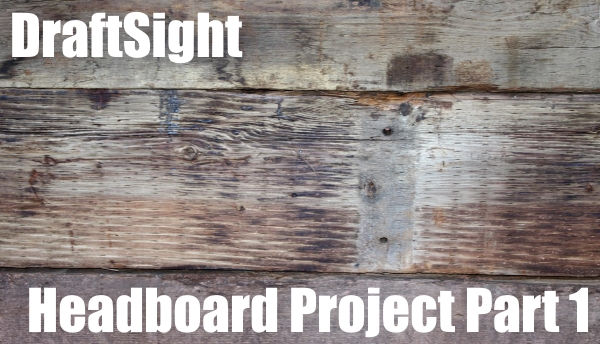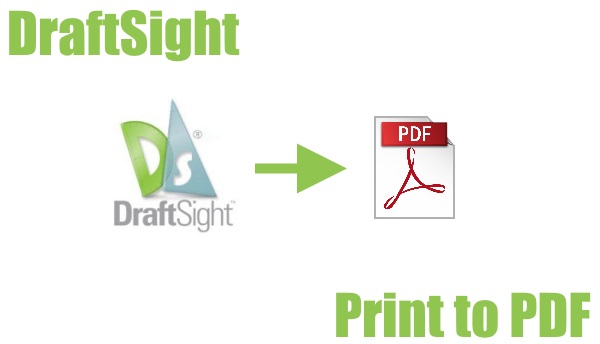DraftSight
Clipping in DraftSight 2018
In today’s blog, we are going to talk about Clipping, specifically clipping References or Xrefs as they’re otherwise known as. That all sounds great, but just what exactly is clipping I hear you ask, well let me explain! Basically, the … Continued
Mouse Gestures in DraftSight
Mouse Gestures… It’s another one of those lesser known features in DraftSight. In today’s blog, I’ll do my best to explain just what Mouse Gestures are and how to use them. Basically, you can use Mouse Gestures as a shortcut to … Continued
3 Ways to Clean Drawings Efficiently
When we work on large drawings there are so many properties in the project that we don’t use, like layers, block definitions, line styles, dimension styles and others. Drawings downloaded from the web, for example, often have many … Continued
Linking Documents and DraftSight
Many years ago when I trained as a Draftsman, text was the bane of my life. I would spend hours with my pens and stencils slowly putting text on my drawings. It was time consuming and back breaking! I remember … Continued
Explaining Linestyles in Draftsight
You’ve used them in all your drawings, but have you ever given any thought to the humble Linestyle? In today’s blog, we’ll explain how Linestyles are formed. It’s not overly complicated, and once you understand it, you’ll be able to … Continued
Recording Macros in DraftSight
There are two pieces of software synonymous with the engineering world. The first, obviously, is CAD. The second is the spreadsheet. It doesn’t really matter which spreadsheet you use, most, if not all allow you to use Macros. Most users out … Continued
Simple License Options…
Buying a CAD package shouldn’t involve tearing your hair out trying to understand which package you need and what price it is going to cost you this year. It should be a simple affair, or at least we here at … Continued
Headboard Project Part 1
In today’s blog, I’m starting a new project and will use DraftSight to design a piece of furniture. It’s not what I would normally use DraftSight for, but it’s a very versatile CAD program and will handle with ease all … Continued
Printing to PDF
A user posted a query on the blog about getting a third party to print his drawings to scale, even if they are not familiar with DraftSight. I’m happy to say that the solution to this is quite simple and … Continued
Creating a Snowflake in DraftSight
Considering the time of year it is, I thought we should have a seasonal blog. Today we’re going to draw a snowflake in DraftSight. To the experienced CAD user, this will seem a very simple affair, but for users with less … Continued




