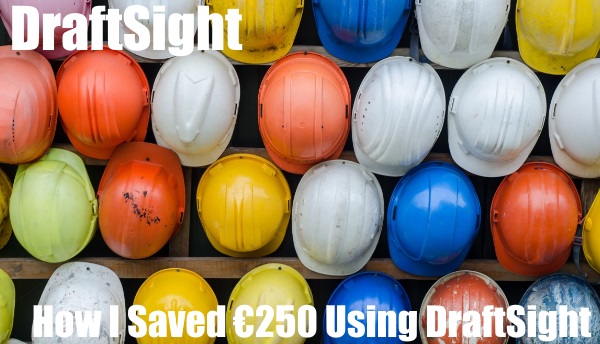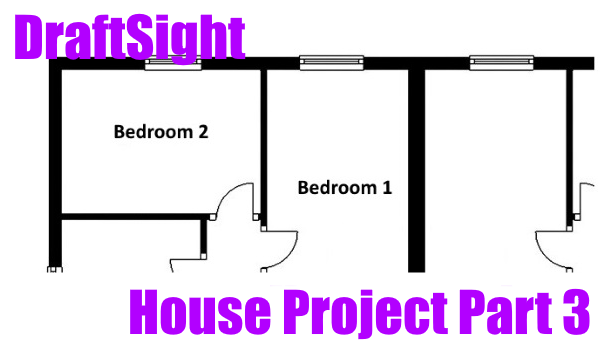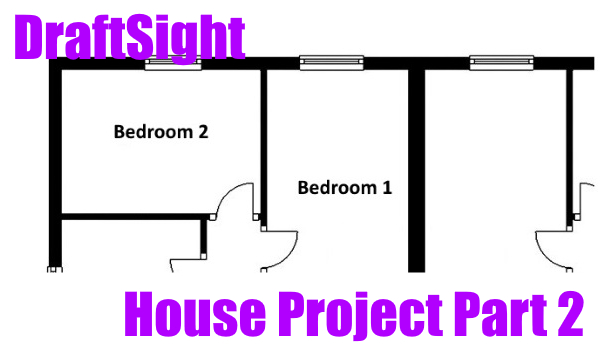House Project
How I Saved €250 Using DraftSight!
In previous blogs, I wrote about converting a JPG file I had of my house layout, into a DraftSight file that I could edit. Over the Christmas and New Year period, that drawing came in very handy as I had … Continued
House Project – Part 3
We left our house project last week looking a little bare… So, over the last few days, I’ve created some layers and fine tuned the locations of the windows and doors. Most importantly, I mirrored the base-plan. Why? I hear … Continued
House Project – Part 2
At the end of my last blog, we had left the house project looking like this. Just a lot of lines, looking like a badly laid out grid! Thanks to the power of the Trim and Offset commands and some … Continued






