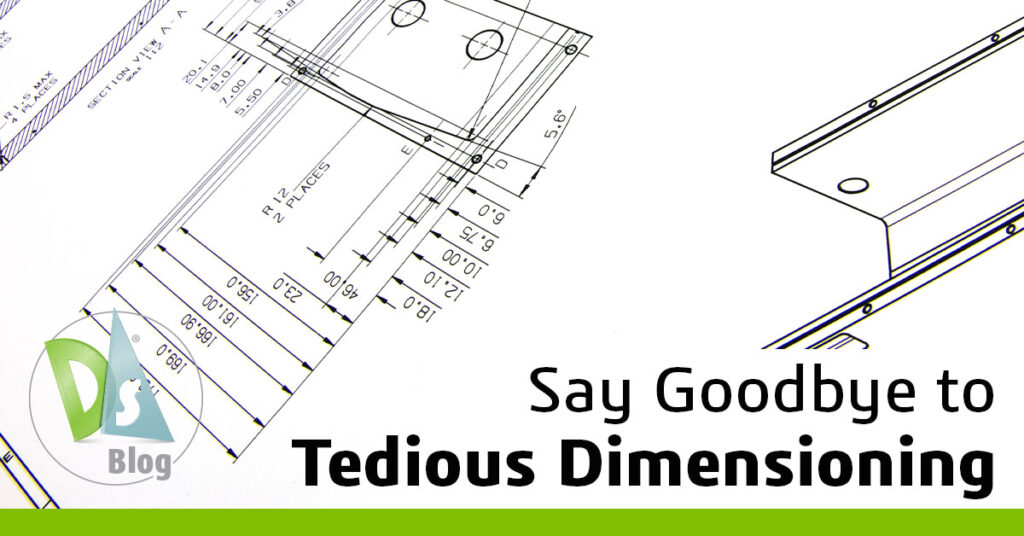Explore Easier Dimensioning with DraftSight’s AutoDimension
An Introduction to DraftSight’s AutoDimension

What is Auto Dimensioning in 2D CAD?
In the world of computer-aided design (CAD), precision is everything. Whether you’re laying out a complex machine part or detailing the intricacies of a new product, the accuracy of your dimensions can make or break the project. However, dimensioning has always been a tedious and time-consuming manual process that is prone to errors, which can have an adverse effect on the project. But with DraftSight’s AutoDimension, designers can say goodbye to the manual process and ensure greater accuracy in their dimensions.
Dimensioning Options in DraftSight
Accurate dimensioning is a crucial aspect of CAD design, and there are three DraftSight dimension styles. Each of these options has advantages that cater to different requirements and user preferences. The first option is Traditional Dimensioning, which involves manually selecting the type of dimension from the Dimension pulldown menu on the ribbon. The second option is Smart Dimensioning, which involves selecting the entity to be dimensioned, and the tool automatically determines the most appropriate type. This method speeds up the workflow by reducing the number of steps needed to apply dimensions. Lastly, DraftSight’s AutoDimension is highly effective at handling complex projects with ease.
Auto Dimensioning in DraftSight
DraftSight’s AutoDimension feature is designed to automate the dimensioning process in CAD drawings, making it an efficient and time-saving tool. One of its unique features is its ability to minimize user input while maintaining high accuracy, which is crucial for DraftSight users. This is especially useful for complex drawings with multiple dimensions, as AutoDimension ensures precision without compromising on quality.
How to Use Auto Dimensioning in CAD Drawing
AutoDimension is a powerful feature of DraftSight that simplifies the process of dimensioning. It all starts with defining a Dimension Bounding Box around the objects that need dimensioning, effectively telling DraftSight to concentrate its efforts here. Once this area is defined the real magic begins.
Using the AutoDimension palette, designers have complete control over the placement of dimensions. They can choose where horizontal and vertical dimensions should appear, and even set specific offsets for baseline and continued dimensions. This flexibility allows users to customize their auto dimension scheme according to the specific requirements of each project, ensuring that every dimension aligns perfectly with the intended design.
Once AutoDimension is activated, CAD auto dimension takes over and applies all the necessary dimensions to the objects within the bounding box. This automatic dimension is particularly useful for detailed designs where consistency and precision are critical. Auto dimension in drafting reduces the potential for human error and ensures that dimensions are consistent throughout the design.
Enhancing Your Workflow with AutoDimension
AutoDimension is a powerful feature that can help designers save crucial time by reducing the need for manual input. This time can then be redirected towards more creative and complex aspects of their projects. Additionally, automatic dimension adds consistency and precision that manual methods often struggle to match. Whether you’re an engineer working on complex machinery or a landscape architect laying out a new park, the ability to auto arrange dimensions can be a serious upgrade by eliminating the need to switch between different dimension tools for every little change.
DraftSight’s AutoDimension feature helps designers achieve precision in a professional CAD environment. With this feature, DraftSight sets the standard for what professional CAD software can achieve, helping professionals complete their designs faster and with greater reliability than ever before.
Try AutoDimension for Yourself
So why not give your mouse finger a break? DraftSight’s AutoDimension can help you streamline your design process. With AutoDimension, you can spend more time designing and less time clicking. If you’re interested in exploring the benefits of AutoDimension, DraftSight offers a 30-day free trial of DraftSight Premium. This is the perfect opportunity to try AutoDimension and see how it can improve your design process.



