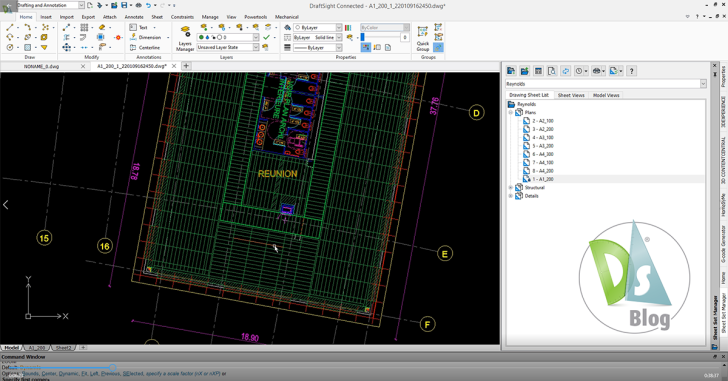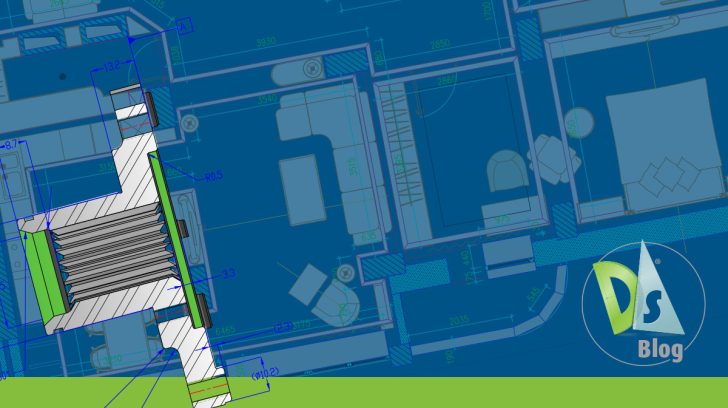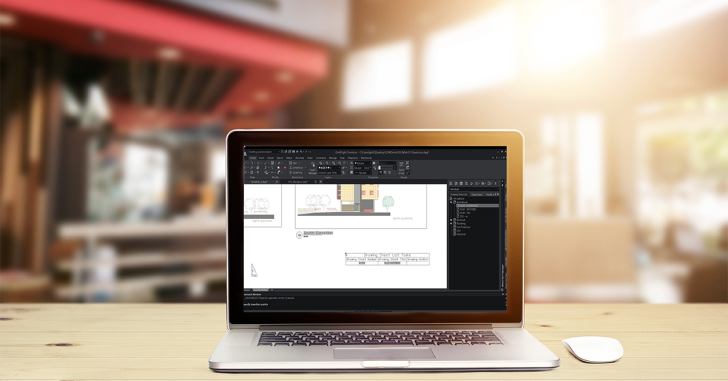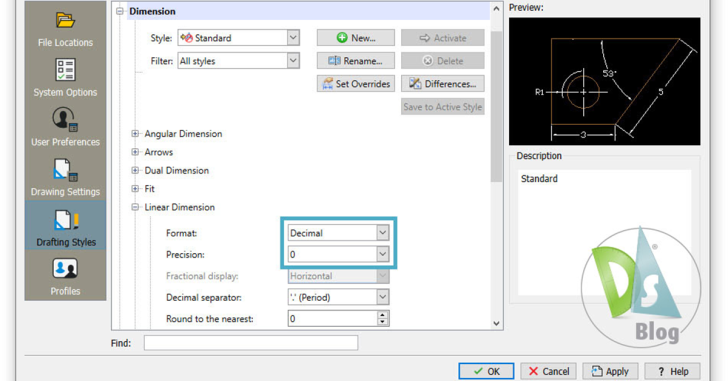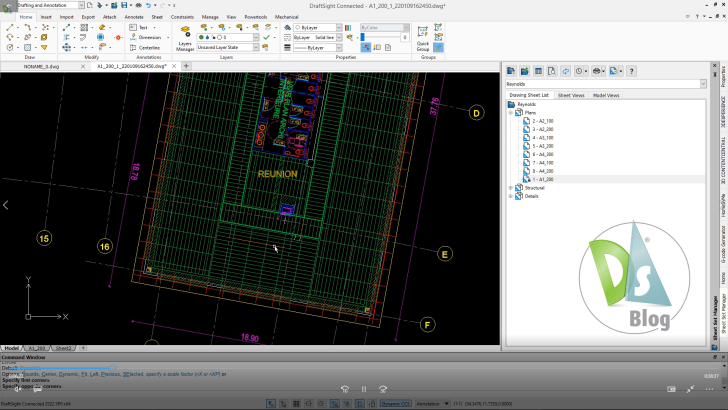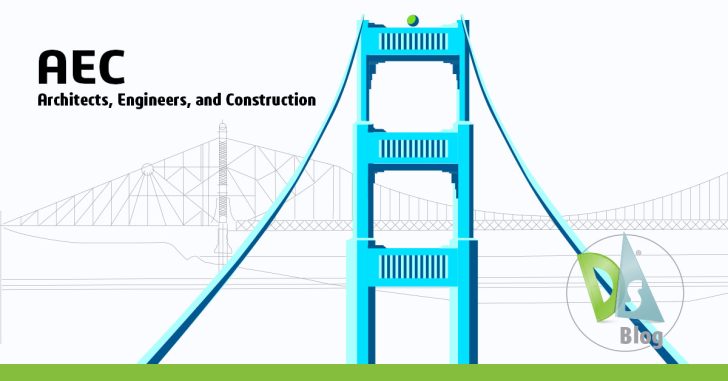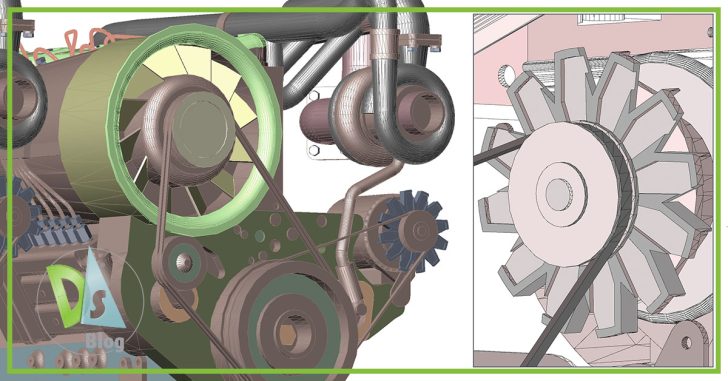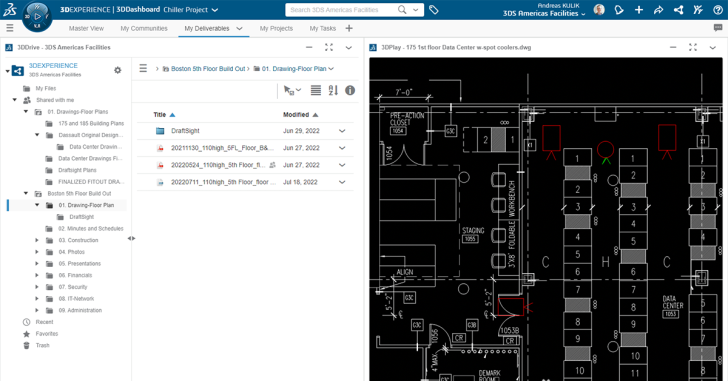DraftSight Tips and Tricks
Optimize Projects: DraftSight Premium’s Sheet Set Manager
Recently, we talked to one of our customers, Josh, who’s also a long-time CAD Manager. “There’s no one-size-fits-all for what a CAD Manager does,” says Josh. “Every job is different, but there are some commonalities for all of us.” According … Continued
Efficiently Organize Your Designs with DraftSight’s Powerful Layers Manager
Organizing your drawing files by Layer is one of the core tasks for most drafters. The Layers Manager provides easy access to all the functions you’ll need to create and manage your layers, along with their visibility, properties, and behavior. … Continued
Organizing Dimensions with DraftSight’s Auto-Arrange Functionality
Dimensions are a crucial part of any drawing as they indicate the size of the shape to the manufacturer and inspector. However, as the dimensions within a drawing increase, it becomes a time-consuming task to arrange them in a way … Continued
Convert Inches to Millimeters in DraftSight – Part 2
In part one of our series, we showed you how easy it can be to get your drawing units set up to draft in Metric units, specifically in millimeters. Once it’s set correctly in your templates, you should have a … Continued
Convert Inches to Millimeters in DraftSight – Part 1
When considering the differences between using Imperial or Metric units in DraftSight, it’s important to know that there are two scenarios to consider. In this first of a two-part series, we’ll focus on making sure you’re set up correctly to … Continued
Top FAQs Answered in DraftSight Webinars: Your Ultimate Guide
Those of us here at DraftSight love doing webinars and other live events. It allows us to show off what we think is the best choice for your 2D CAD platform, and we also get to interact with our users … Continued
How 2D CAD for AEC Can Optimize Your Workflow
If you’re an architect, engineer, or construction professional, you know how important it is to have accurate, high-quality drawings that meet specs, timelines, and budgets. That’s where CAD software comes in. In this blog, we’ll explore the benefits of 2D … Continued
An Introduction to 3D Design in DraftSight – Part 1
If you are looking for robust 2D drafting with full 3D design capabilities in one environment, you’ll want to check out DraftSight Premium or Enterprise Plus. These offerings include the 3D Modeling Workspace, where you can access the full suite of powerful 3D modeling and editing tools.
Unleashing the Power of 3DEXPERIENCE DraftSight for Data and Project Management
3DEXPERIENCE DraftSight is a cloud-based solution for designing, managing, and sharing data and drawings. It busts common myths about data management and project management, making it easier for technical teams to collaborate. The 3DEXPERIENCE platform is designed to address the … Continued
DraftSight’s Custom Blocks: Visibility States
By now, you’re probably aware of DraftSight’s Custom Blocks, which were introduced in the 2022 version. We’ve written about them in various places (including this blog) from the standpoint of what they are and what they can do for you. … Continued




