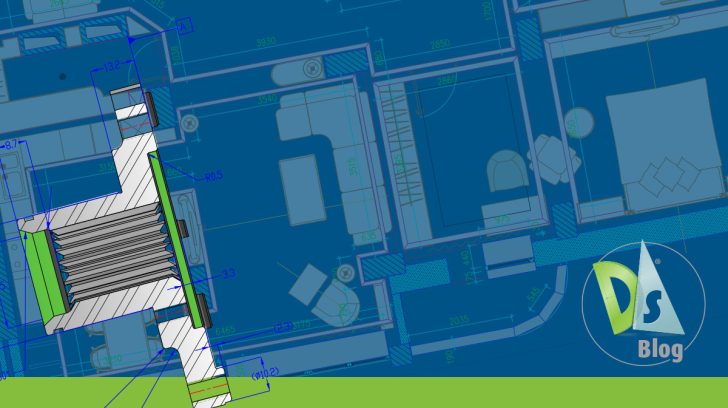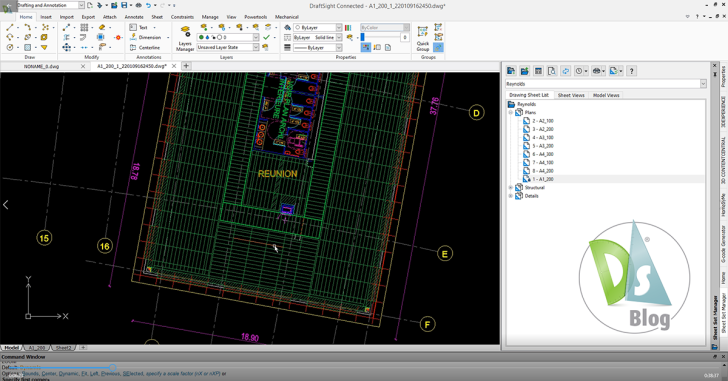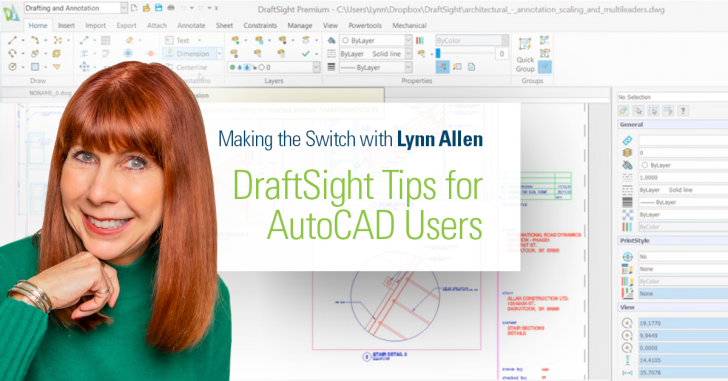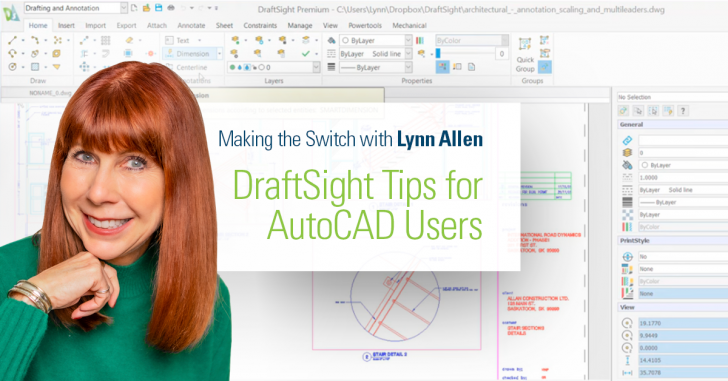Uncategorized
5 Reasons to Make the Switch to DraftSight
In design industries dominated by precision and speed, selecting a reliable and cost-effective CAD software is important. Enter DraftSight, a powerful 2D CAD solution developed by the team behind SOLIDWORKS. For professionals exploring smarter alternatives to legacy solutions such as … Continued
DraftSight LIVE at 3DEXPERIENCE World Session: Explore New 2025 Features, BIM Integration and xDraftSight
Attending 3DEXPERIENCE World offers an unparalleled opportunity to deepen your expertise through hands-on workshops and dynamic sessions tailored to industry professionals. With the DraftSight LIVE pass for 3DEXPERIENCE World 2025, you gain access to 14 in-depth DraftSight 2D CAD sessions, … Continued
Streamlining Collaboration: DraftSight’s Pack and Go Feature
In today’s world, collaboration is more important than ever. Cloud collaboration platforms, like Dassault Systèmes’ 3DEXPERIENCE, make your projects and files available to all stakeholders in real time. But for whatever reason, working on the cloud may not be an … Continued
Optimize Projects: DraftSight Premium’s Sheet Set Manager
Recently, we talked to one of our customers, Josh, who’s also a long-time CAD Manager. “There’s no one-size-fits-all for what a CAD Manager does,” says Josh. “Every job is different, but there are some commonalities for all of us.” According … Continued
Landscape Architecture How-To: Image Tracer for Landscape Architects/Designers
Wouldn’t it be nice to have your hand drawn sketches digitized in seconds? Think of all the time you would save! DraftSight’s Image Tracer tool allows landscape architects to attach jpgs or pdfs of sketches into the 2D work space … Continued
Are you getting the most out of your CAD software?
Changing business conditions make financial reviews, budgeting, and resource planning all the more critical. It’s important to make sure your spending, tools, and solutions are aligned with business objectives. Even with the increasing prevalence of 3D design applications, 2D CAD … Continued
The Top Secret DraftSight Command to Flatten the Model
Making the Switch with Lynn Allen: DraftSight Tips for AutoCAD Users
One of the things I missed most during the lockdown of 2020, was attending live events. More to the point, and more than the actual event itself, is the interaction I have with all of you – the wonderful users. … Continued
DraftSight’s Incredible DWG File Compatibility
Making the Switch with Lynn Allen: DraftSight Tips for AutoCAD Users
Hi everyone, I’m back this week with even more compelling reasons why you should consider making the switch to DraftSight. This week it’s all about protecting and sharing your drawing files! For a lot you, file compatibility is the number … Continued
Recent Documents
Making the Switch with Lynn Allen: DraftSight Tips for AutoCAD Users
Alright, all you AutoCAD® users out there – it’s time for Lynn’s Pop Quiz! Quick, without clicking on it in the program, what does the F4 key do? I’ll wait… I bet if I had asked about F3 or F8, … Continued
Be Prepared to Have True Feature Envy with PowerTrim!
Making the Switch with Lynn Allen: DraftSight Tips for AutoCAD Users
This week I can’t wait to tell you about my all-time favorite DraftSight command, PowerTrim! In fact, when I worked at Autodesk, I had some serious feature envy over this, (and pleaded with the product team to add it) because … Continued











