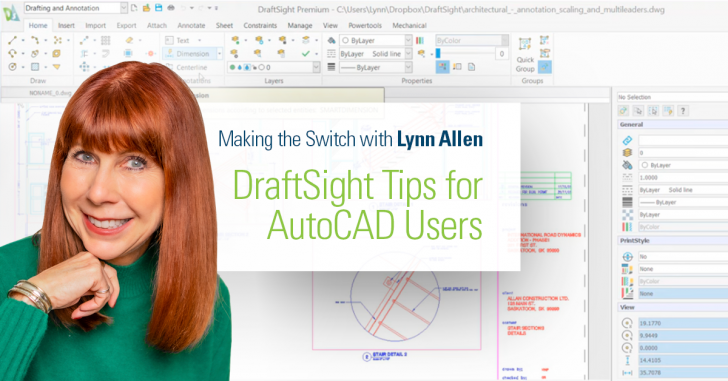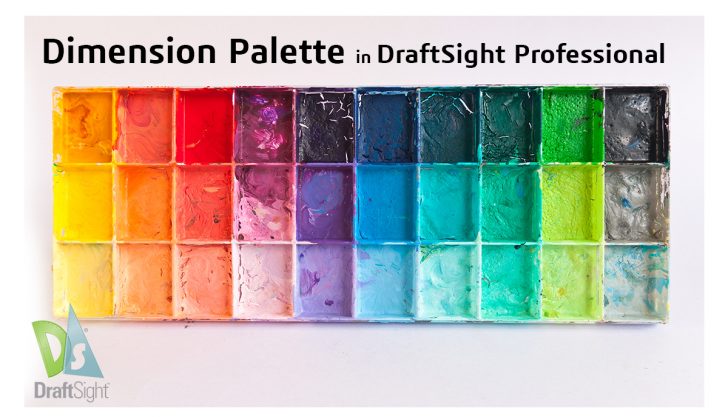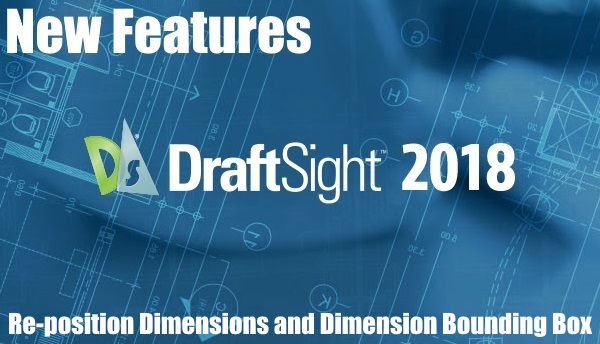Dimension
Automatic Dimensioning – Making the Switch with Lynn Allen. DraftSight Tips for AutoCAD Users
Hi everyone, Lynn Allen here, and I’m super excited to introduce my brand-new blog! It’s called Making the Switch with Lynn Allen. DraftSight Tips for AutoCAD® Users. I hope you can join me every Wednesday as I share some awesome … Continued
Dimension Palette in DraftSight Professional
Visit DraftSight.com to learn how you can experience the freedom to do more with a better 2D drafting and 3D design experience. Today’s blog will be covering another time-saving feature in DraftSight Professional, known as the Dimension Palette. This handy … Continued
DraftSight: In the Dark about Mark (Division and Length)?
Visit DraftSight.com to explore DraftSight 2019 and learn how you can experience the freedom to do more with a better 2D drafting and 3D design experience. Continuing last blog’s topic of using Point Format to make your entities more apparent … Continued
DraftSight: Dimension Intervention! (Continued)
Visit DraftSight.com to explore DraftSight 2019 and learn how you can experience the freedom to do more with a better 2D drafting and 3D design experience. We may be nearing the end of my posts on DraftSight’s Dimension editing icons, … Continued
DraftSight: Position and Point (your Dimensions)
Visit DraftSight.com to explore DraftSight 2019 and learn how you can experience the freedom to do more with a better 2D drafting and 3D design experience. Once I’ve created my own preset Dimension Style (covered in the last blog), I … Continued
DraftSight – Attention to Dimension
Visit DraftSight.com to explore DraftSight 2019 and learn how you can experience the freedom to do more with a better 2D drafting and 3D design experience. Continuing on with the trend of labeling drawings to make them clear and polished, … Continued
DraftSight 2018 – New Features 6
Today, both of the new features we are going to talk about in DraftSight Professional 2018 deal with Dimensions. The first of these new features is Re-position Dimensions. Previously in DraftSight, the user had to select the dimension they wanted … Continued
DraftSight Professional – Dimension Palette
DraftSight Professional is full of great features that users of the free version don’t get. One such feature is the Dimension Palette. In this blog, we will talk a little about it, how to enable it and mention a few of its features. So, … Continued











