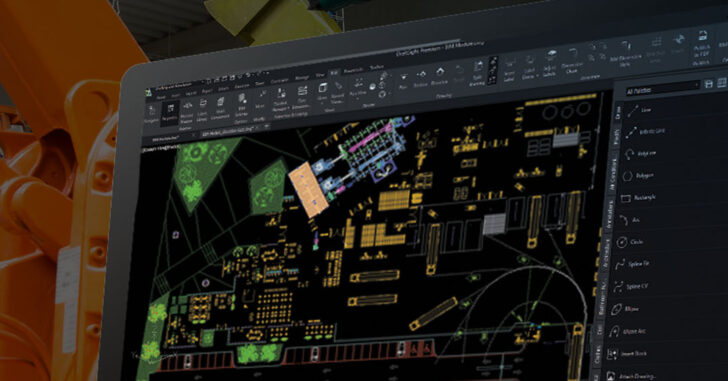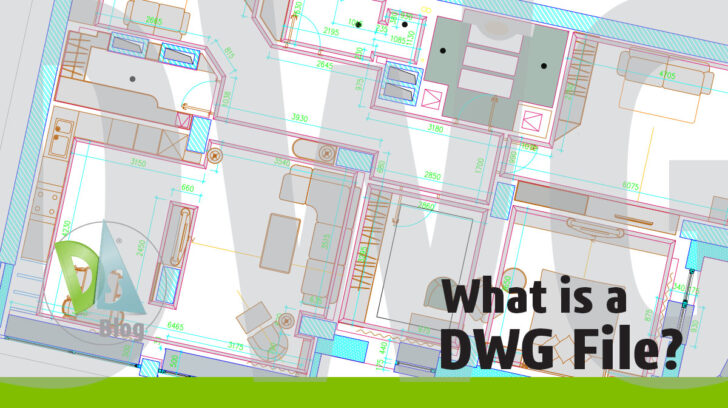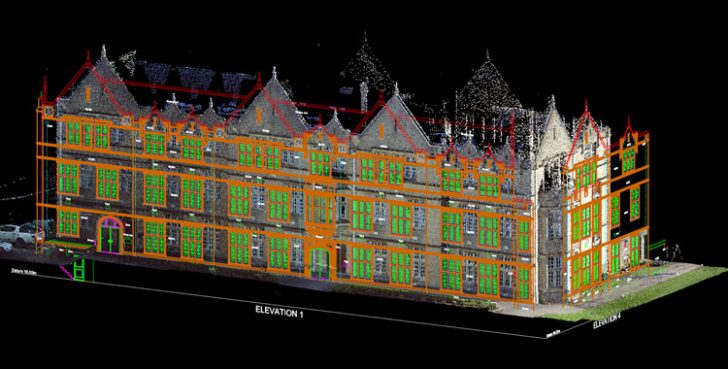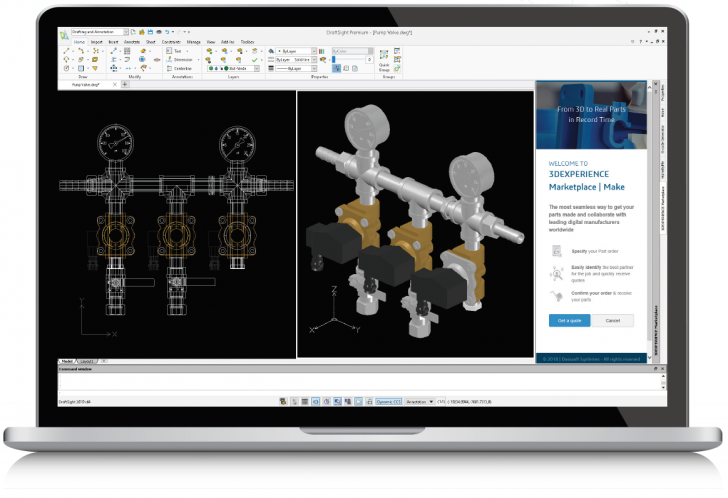DWG files
DWG Rescue: Bringing Problem DWG Files Back into Working Order
Most teams have a large library of drawings from past projects. Those files are opened, copied, and updated over time, and the older they get, the more unpredictable they can become. A font goes missing only after the file reaches … Continued
What is a DWG File?
DWG stands for “Drawing” and DWG files are a widely used digital file format that allows people to create detailed drawings and designs for products, machines, and buildings. DWG files serve as a standardized means of storing and sharing detailed … Continued
How 2D CAD for AEC Can Optimize Your Workflow
If you’re an architect, engineer, or construction professional, you know how important it is to have accurate, high-quality drawings that meet specs, timelines, and budgets. That’s where CAD software comes in. In this blog, we’ll explore the benefits of 2D … Continued
Working with massive 3D point cloud data inside DraftSight
3D scanners are becoming popular as a way to collect data on existing infrastructure for reuse in new design projects. The scanners save data as three-dimensional voxels, spatial points that define their location and color. A typical scan of a … Continued
DraftSight Premium and AutoCAD LT: Market Perception Versus Product Reality
CAD software is often divided into broad two categories: 2D drafting and 3D modeling. In practice, the distinction is blurry. Many 2D programs can display 3D objects, and some can create them. Conversely, most 3D programs have a 2D sketching … Continued









