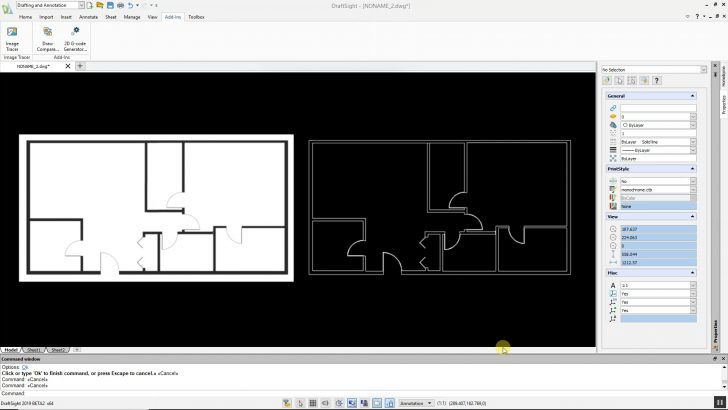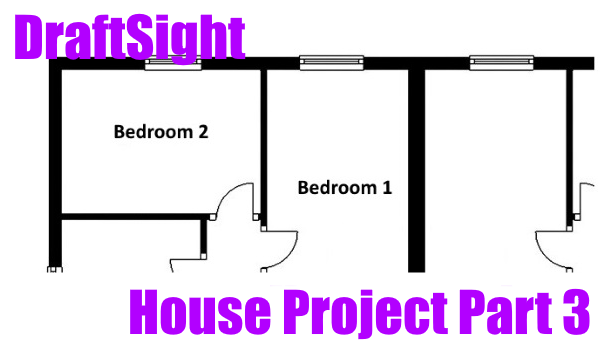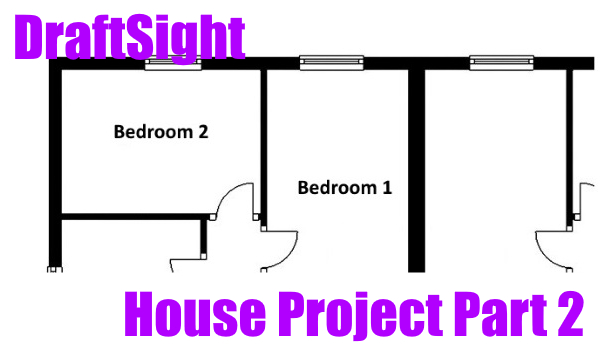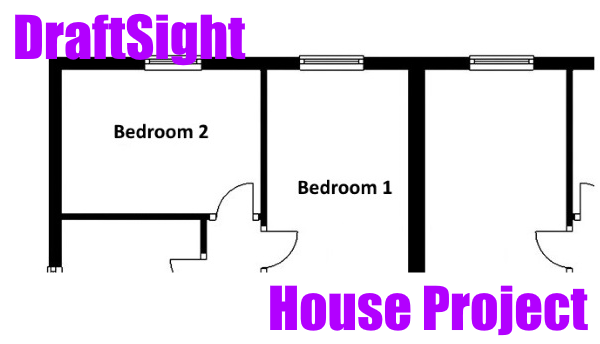JPG
Bringing 2D line art into the 3D workflow
DraftSight is part of the larger 3DEXPERIENCE® Dassault Systemès products ecosystem, a platform that connects users and businesses with tools for data exchange, information sharing, and collaboration. In 3DEXPERIENCE, DraftSight bridges the gap between 2D and 3D design processes. Specifically, … Continued
House Project – Part 3
We left our house project last week looking a little bare… So, over the last few days, I’ve created some layers and fine tuned the locations of the windows and doors. Most importantly, I mirrored the base-plan. Why? I hear … Continued
House Project – Part 2
At the end of my last blog, we had left the house project looking like this. Just a lot of lines, looking like a badly laid out grid! Thanks to the power of the Trim and Offset commands and some … Continued
House Project
I’m getting some work done in my house over the next few months and thought that having a set of layout plans would make life easy. Unfortunately, I didn’t have a set, but I did have a JPG image that … Continued







