Exploring Dimensioning Options in DraftSight
To accurately convey construction or manufacturing instructions to those performing the task, we not only must correctly draw or model our designs, but we also have to dimension them properly.
All versions of DraftSight (Professional, Premium, Enterprise, and Enterprise Plus) offer a full suite of tools to let you dimension your drawings to comply with your company’s or specific industry standards.
Let’s take a tour of the dimensioning options that you’ll get when using DraftSight.
Dimension Styles
All the various settings that make up how your dimension is displayed are stored in a name style. You can have styles defined for various reasons, such as disciplines, scales, clients, etc. All these settings can be found in the Drafting Styles section of the Options dialog. Here you can create or modify all the settings that go into a style.
So, your architects can use their slashes instead of arrows, with a stylized handwritten text font that’s above the dimension line, and the engineers can use closed arrows with Arial text within the dimension line. Just switch to the style you want, and you’re good to go.
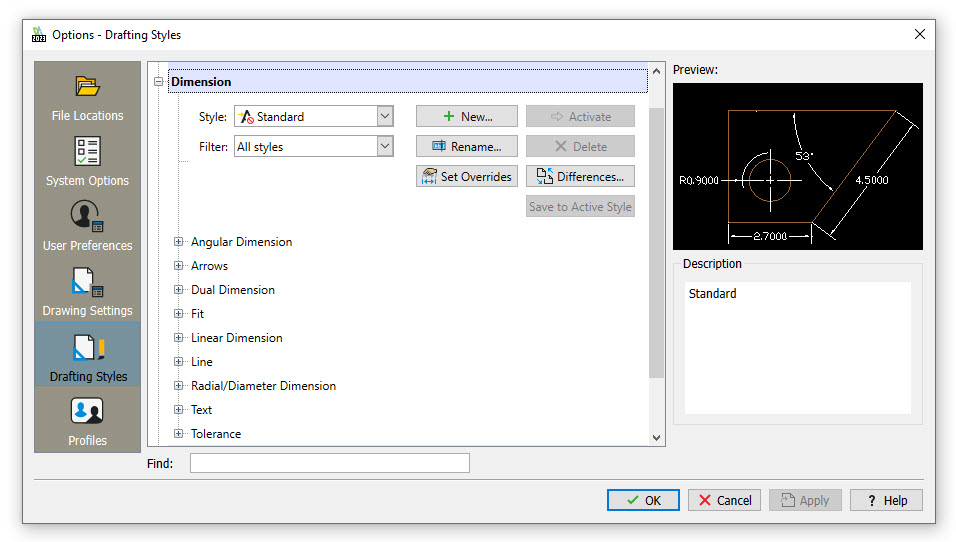
Dimensioning Options
DraftSight offers three distinct ways to apply dimensions to your designs. You can access the individual dimension tools using the Dimension pulldown menu from the ribbon. Here you can choose the type of dimension you want to use, such as Linear, Diameter, or even Ordinate dimensions. Many would consider this to be the traditional way to apply dimensions.
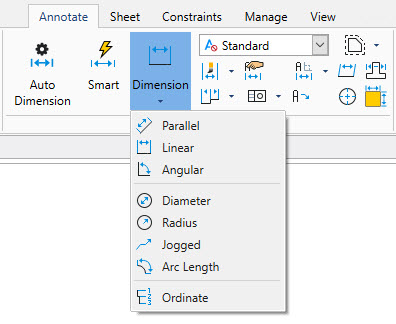
Next to the pulldown in the ribbon is a relatively new way to dimension your designs. It’s called Smart Dimension. You’ll notice that it is not a pulldown with other options. All of your various types of dimensions are contained within the Smart Dimension tool.
When you run it, you’ll select the entity or entities to dimension, and Smart Dimension will give you the proper type. For instance, if you select a line, you’ll get a Linear dimension. If you select two lines that are at different angles, you’ll get an Angular dimension. Pick a circle, and you’ll get a Radius dimension.
It is a fast way to create your dimensions, as you don’t have to find and apply the correct type before selecting anything.
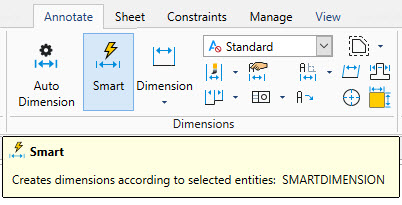
The next way to apply your dimensions is unique to DraftSight. It’s called Auto Dimension, which can be found just to the left of Smart Dimension in the ribbon.
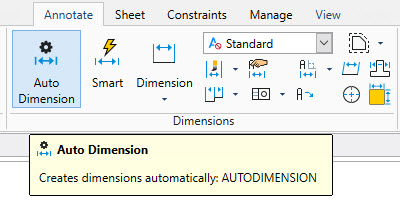
We get it. Dimensioning can be a tedious task. Who hasn’t had the dream of having your CAD software do the dimensioning for you? DraftSight’s Auto Dimension tool does just that, requiring minimal interaction from you.
The first thing you have to do is to define a bounding box for the entities you want to dimension. Access your bounding box tools right from the pulldown in the ribbon. You can create, delete, add or remove, or even update the boundaries there.
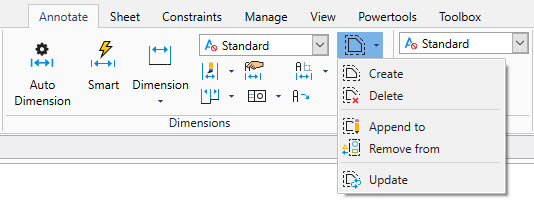
Once your bounding box is created, you’ll access the Auto Dimension tool. The Auto Dimension palette will turn on, enabling you to customize how you want your dimensions to appear.
You can specify whether Horizontal and Vertical Dimensions will be Baseline, Continuous, or Ordinate dimensions. You’ll also need to decide if you want the Horizontal dims to be placed above or below the bounding box, and whether the Vertical dims are to the right or left.
For more detailed information on Auto Dimension, check out this post by Lynn Allen from a few years ago.
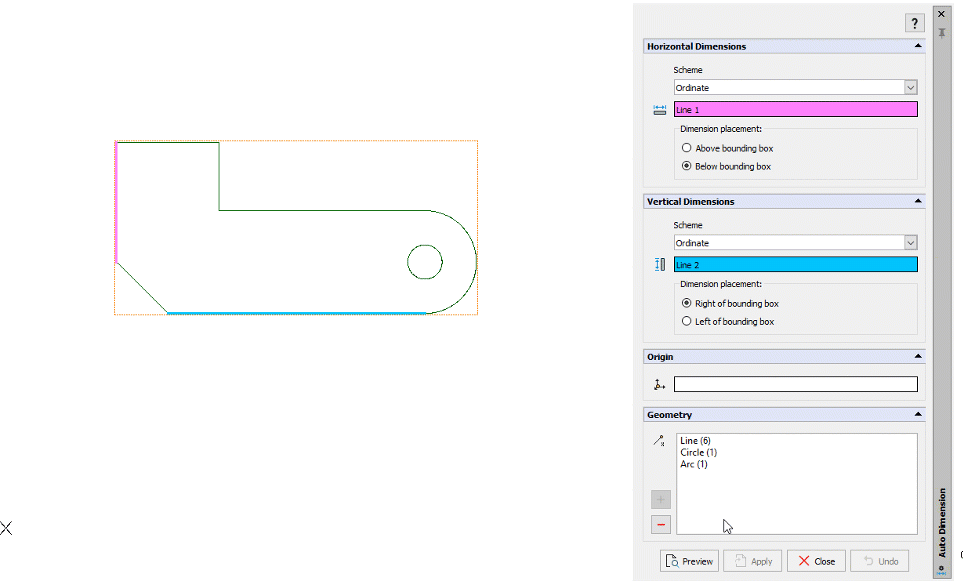
Summary
Are you ready to up your dimensioning game? You can try all three dimensioning methods for 30 days with our free trial. Just follow this link to download DraftSight Premium and see for yourself how DraftSight can help you streamline the tedious task of dimensioning your designs.



