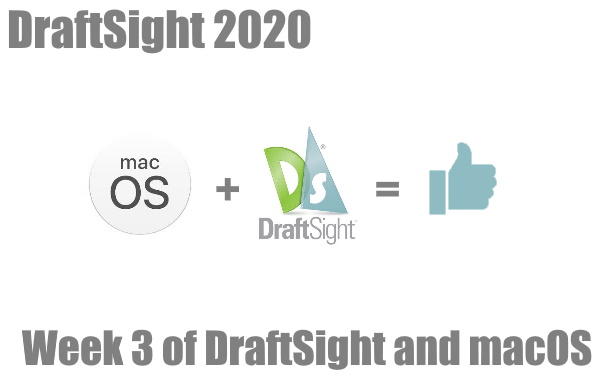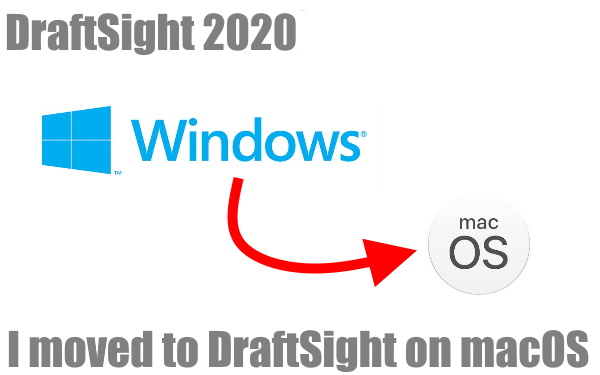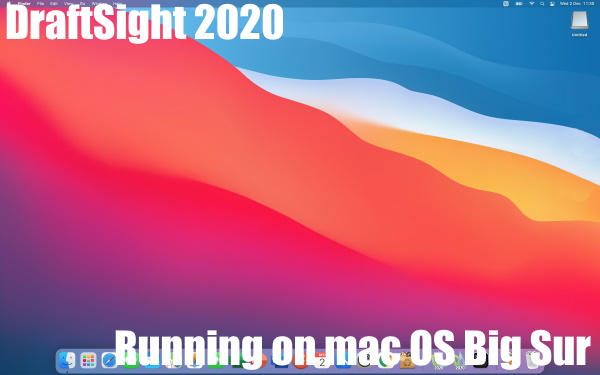DraftSight Tips and Tricks
Ask Me Anything – 3DEXPERIENCE WORLD 2021 Day 3
Day 3 of virtual 3DEXPERIENCE WORLD 2021 and we come to our last DraftSight Session. This one should be fun! Today (Thursday) at 13:30 – 14:15 EST (18:30 – 19:15 GMT), Lynn Allen (Global Technology Evangelist, Dassault Systèmes), Eli Mather … Continued
DraftSight For The AutoCAD User – 3DEXPERIENCE WORLD 2021 Day 2
It’s Day 2 of 3DEXPERIENCE WORLD 2021. Did you enjoy yesterdays virtual session on the new features in DraftSight 2021? We hope you did! Todays session at 13:45 – 14:15 EST (18:45 – 19:15 GMT) is DraftSight for the AutoCAD … Continued
What’s New in DraftSight 2021? – 3DEXPERIENCE WORLD 2021 Day 1
Just a quick reminder that today, at 14:30 to 15:00 EST (19:30 to 20:00 GMT), the first DraftSight Session of 3DEXPERIENCE WORLD 2021, What’s New in DraftSight 2021?, will take place. Presented by Ram Chilukuri (Development Manager, Dassault Systèmes) and … Continued
Are You Ready???
It’s a big week here next week, it’s 3DEXPERIENCE WORLD 2021 week! Have you registered? If not, click on this link. Oh and best of all, registration is free! Once registered, your conference pass includes: Access to three days of … Continued
3DEXPERIENCE World 2021 is FREE to attend!
3DEXPERIENCE World 2021 is coming up fast, taking place February 8 – 11. Unlike previous years, this year’s event is virtual. Thanks COVID! However, don’t let that put you off attending – this virtual experience is completely free to attend, … Continued
DraftSight on Social Media
You are probably all aware that DraftSight has a presence on Social Media where you can reach out to the DraftSight team. You can find us on Twitter, Facebook, and now, we have a Showcase page on LinkedIn. The DraftSight … Continued
Still Using DraftSight on macOS
This is week 3 of using DraftSight on macOS and so far so good. I’m up to speed with it and from a DraftSight point of view, all is good! macOS however, well, I’m still getting to grips with that! … Continued
I moved to DraftSight on macOS
I recently got a Macbook and, as you saw in a previous blog, installed DraftSight on to it. Now, I’ve been a Windows user since, well, since Windows 3.0. That’s a long time to use an OS and I’ve been … Continued
DraftSight Professional on mac OS Big Sur
So Apple’s latest desktop OS, Big Sur, was released recently. I thought it was about time I upgraded one of our MacBooks here in the office to Big Sur and install DraftSight Professional onto it. I downloaded the latest version … Continued
Keeping Track of Projects – Part 2
In an earlier blog, I went though how I assign Project Numbers to new projects. I also spoke about the Folder Structure I use and how I number each drawing in the project. Today I’m going to cover how I … Continued













