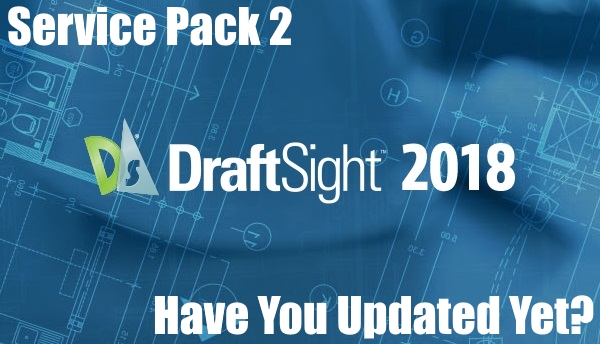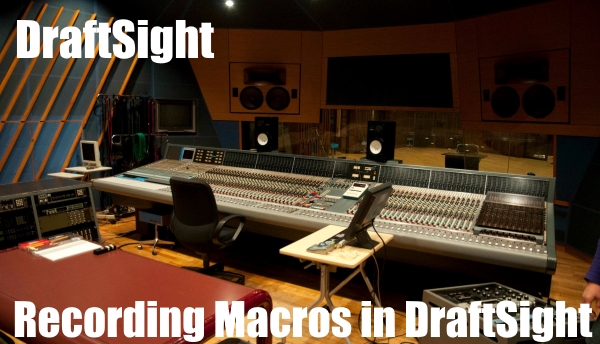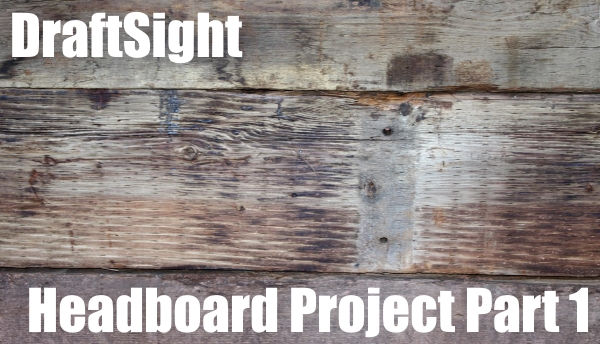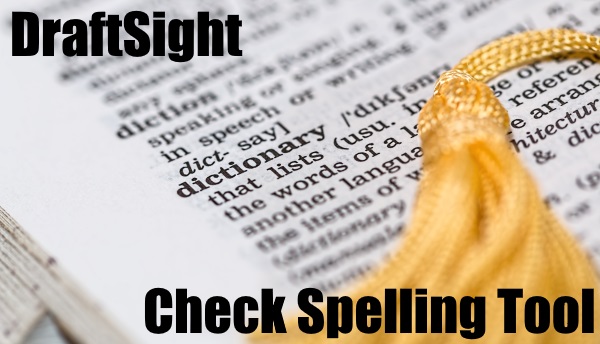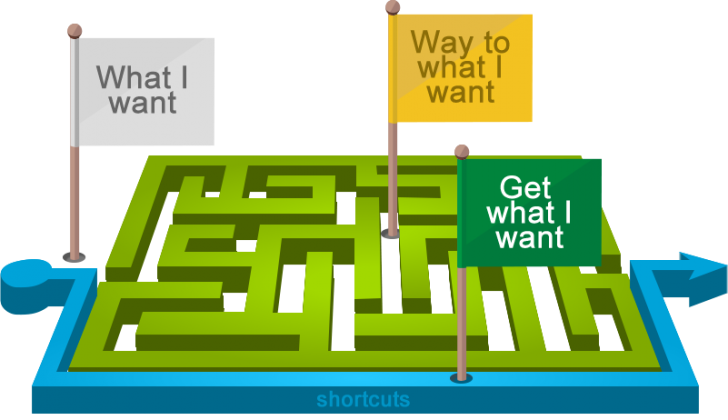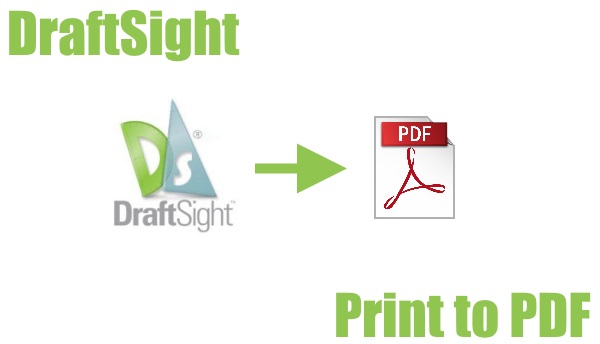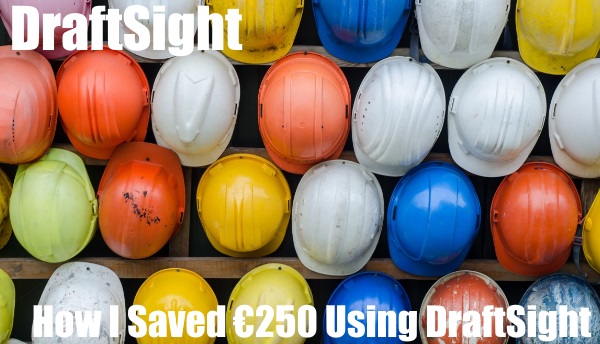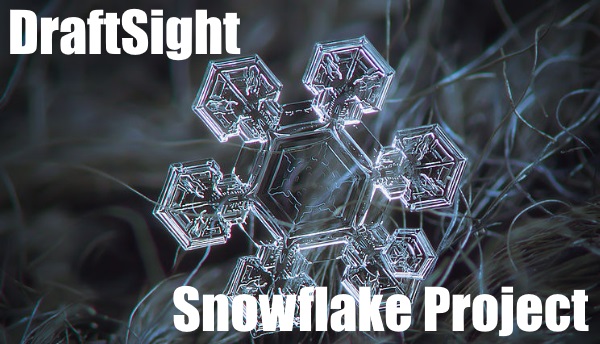DraftSight Tips and Tricks
Have You Updated Yet?
No doubt you upgraded to the latest version of DraftSight last October when DraftSight 2018 was released, but did you know that DraftSight 2018 SP2 was released recently? It’s simple to upgrade, just follow these simple steps! Download the correct … Continued
Recording Macros in DraftSight
There are two pieces of software synonymous with the engineering world. The first, obviously, is CAD. The second is the spreadsheet. It doesn’t really matter which spreadsheet you use, most, if not all allow you to use Macros. Most users out … Continued
Simple License Options…
Buying a CAD package shouldn’t involve tearing your hair out trying to understand which package you need and what price it is going to cost you this year. It should be a simple affair, or at least we here at … Continued
Headboard Project Part 1
In today’s blog, I’m starting a new project and will use DraftSight to design a piece of furniture. It’s not what I would normally use DraftSight for, but it’s a very versatile CAD program and will handle with ease all … Continued
Spell Checking in DraftSight 2018
One of my pet hates when checking drawings is spotting spelling mistakes. If like me, you type at a frantic rate, you probably make quite a few of them! So, what can you do about it? Well the first option … Continued
Use Shortcuts, Be More Productive
Here on the blog, we’ve discussed how using aliases can boost productivity. Today, let’s talk about how shortcuts can speed up workflow in DraftSight. As in other CAD solutions, there are many paths to achieve the same result. Whenever we need … Continued
Printing to PDF
A user posted a query on the blog about getting a third party to print his drawings to scale, even if they are not familiar with DraftSight. I’m happy to say that the solution to this is quite simple and … Continued
How I Saved €250 Using DraftSight!
In previous blogs, I wrote about converting a JPG file I had of my house layout, into a DraftSight file that I could edit. Over the Christmas and New Year period, that drawing came in very handy as I had … Continued
DraftSight 2018 – New Features 6
Today, both of the new features we are going to talk about in DraftSight Professional 2018 deal with Dimensions. The first of these new features is Re-position Dimensions. Previously in DraftSight, the user had to select the dimension they wanted … Continued
Creating a Snowflake in DraftSight
Considering the time of year it is, I thought we should have a seasonal blog. Today we’re going to draw a snowflake in DraftSight. To the experienced CAD user, this will seem a very simple affair, but for users with less … Continued




