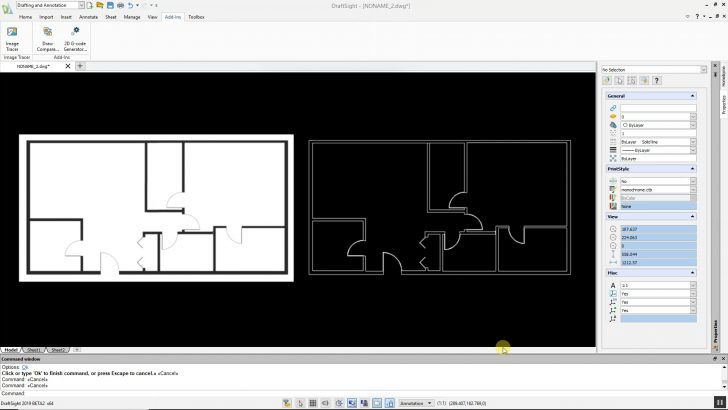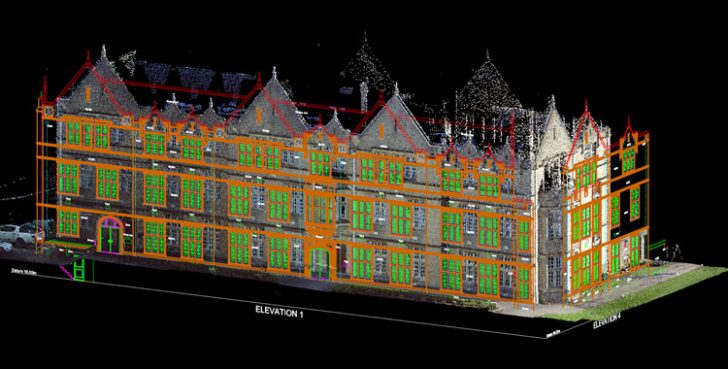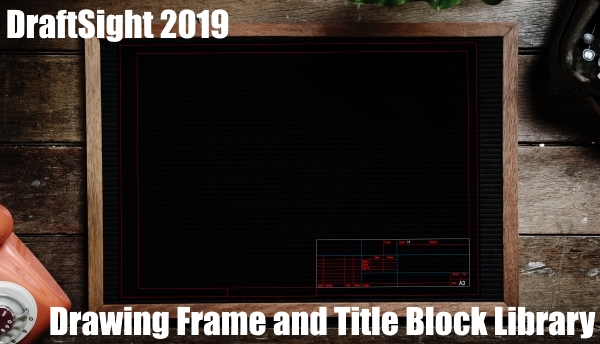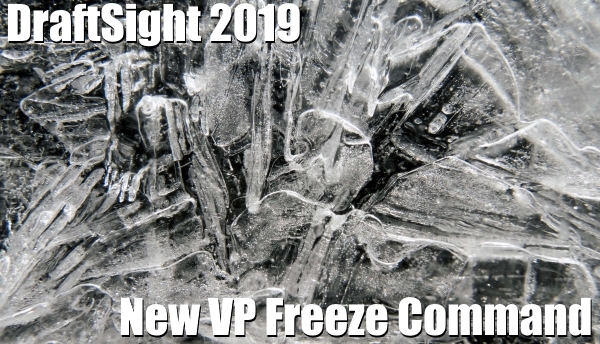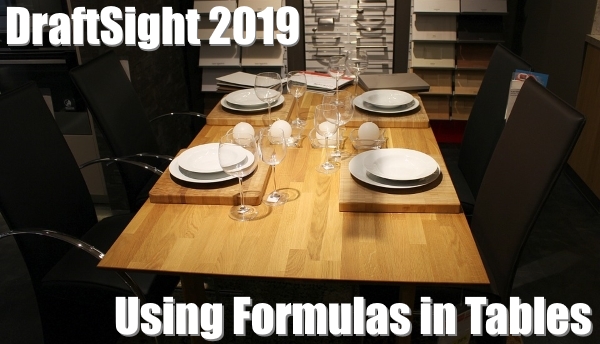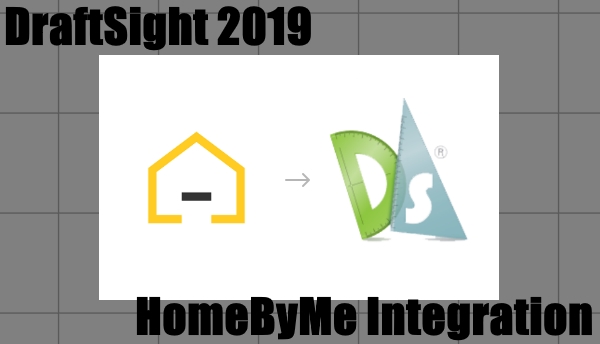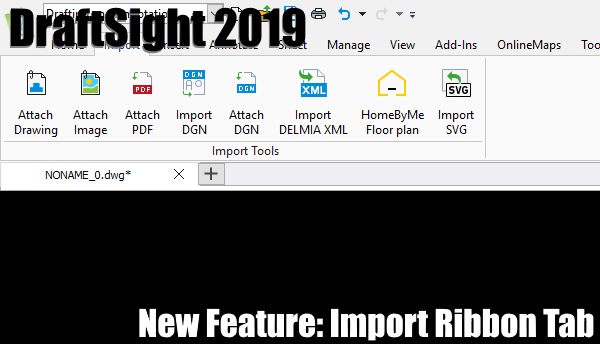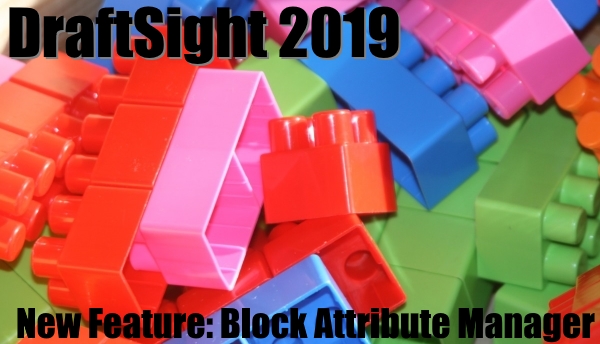DraftSight Professional
Which version of DraftSight should I buy?
One reason DraftSight® has become one of the top five CAD products (by seat count) is that when it comes to drawing technology, one size does not fit all. Autodesk AutoCAD is the industry leader, and it comes with all … Continued
Bringing 2D line art into the 3D workflow
DraftSight is part of the larger 3DEXPERIENCE® Dassault Systemès products ecosystem, a platform that connects users and businesses with tools for data exchange, information sharing, and collaboration. In 3DEXPERIENCE, DraftSight bridges the gap between 2D and 3D design processes. Specifically, … Continued
Working with massive 3D point cloud data inside DraftSight
3D scanners are becoming popular as a way to collect data on existing infrastructure for reuse in new design projects. The scanners save data as three-dimensional voxels, spatial points that define their location and color. A typical scan of a … Continued
DraftSight – Drawing Frame and Title Block Library
With DraftSight Professional, Premium, Enterprise and Enterprise Plus, users have access to to a large library of pre-made Frames and Title Blocks in ANSI, BSI, DIN, ISO and JIS standards. How do you access these? It’s quite simple actually, just … Continued
DraftSight 2019 – New VP Freeze Command
Another of the many new features in DraftSight 2019 is the ‘New VP Freeze’ command. So, what exactly does it do? Well, this new feature allows a user to quickly create a new layer which inherits the properties of the … Continued
DraftSight 2019 – Trimming Hatches
We’ve all been there… We’ve completed the hatching on a drawing only to notice that there is a mistake and you’ve hatched an area that should not have been hatched. Now ordinarily, this is not a problem if you have … Continued
Using Formulas in Table Cells
Professional, Premium, Enterprise, and Enterprise Plus, users now have the ability to add formulas to their tables, just like you can in your favorite spreadsheet program. To start with, you need to insert a Table in to your drawing. To do so, click on the … Continued
DraftSight 2019 – HomeByMe Integration
HomeByMe is an online 3D Home Planning service developed by 3DVIA, part of the Dassault Systèmes family. It’s not a fully featured CAD system, but it does allow the user to quickly and easily create rendered layouts in 3D. Once you’ve … Continued
DraftSight 2019 – New Import Ribbon Tab
All versions of DraftSight 2019 now have a new Import Ribbon Tab which allows users to quickly attach and import supported file types in to DraftSight 2019. Using this new Ribbon Tab, users can attach Drawings (xrefs), Image Files, PDF Files … Continued
DraftSight – Block Attribute Manager
Block Attribute Manager is one of the features only found in DraftSight Professional and above, and, as the name suggests, it allows users to manage the attributes of their blocks within a DraftSight drawing. Starting the Block Attribute Manager is simplicity itself, just enter … Continued





