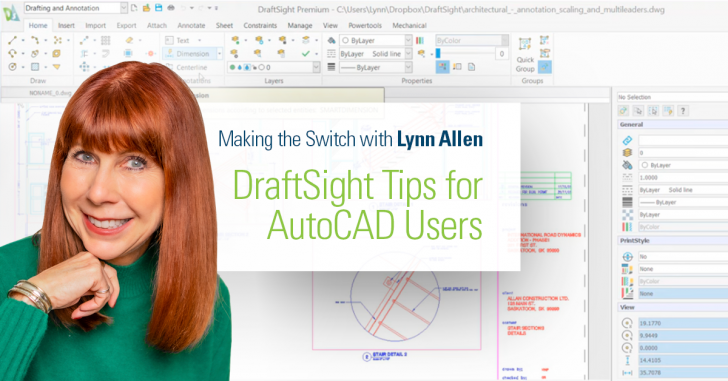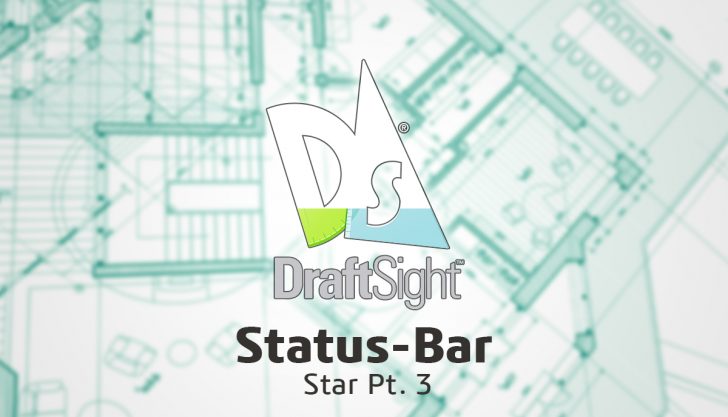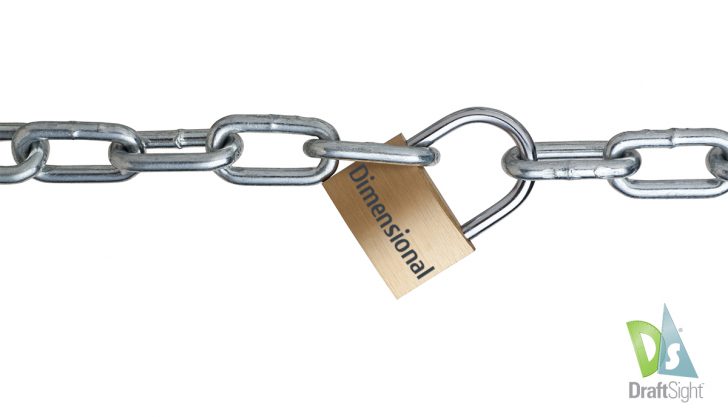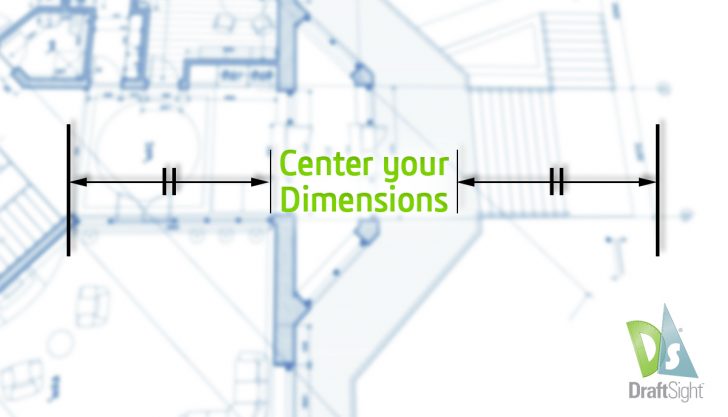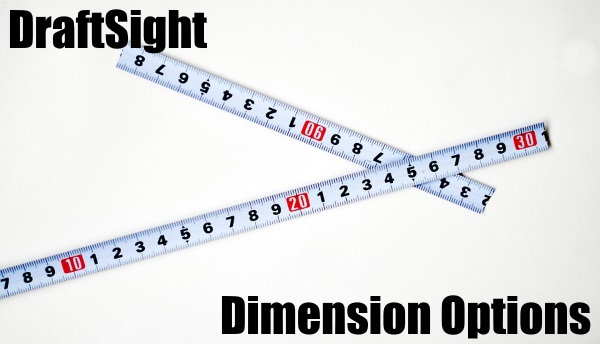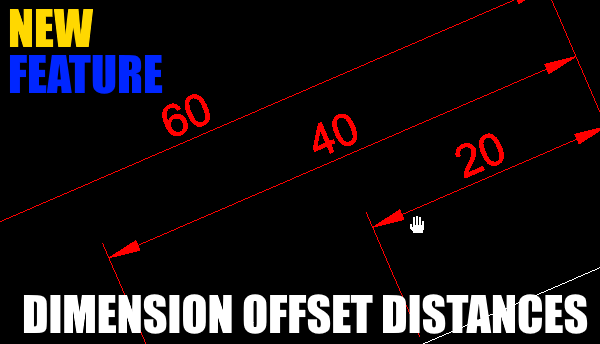dimensions
DraftSight and the Curious Persistence of 2D CAD – Part 1
Drafting has been around for thousands of years. Almost anything built or manufactured up to the 20th century was designed and drawn by hand first. Throughout those many centuries, drafting tools (though evolving) remained pretty much the same. Things like … Continued
Automatic Dimensioning – Making the Switch with Lynn Allen. DraftSight Tips for AutoCAD Users
Hi everyone, Lynn Allen here, and I’m super excited to introduce my brand-new blog! It’s called Making the Switch with Lynn Allen. DraftSight Tips for AutoCAD® Users. I hope you can join me every Wednesday as I share some awesome … Continued
DraftSight: Status-Bar Star Pt. 3
Visit DraftSight.com to explore DraftSight 2019 and learn how you can experience the freedom to do more with a better 2D drafting and 3D design experience. Continuing the past two post’s topic of icons in the Status Bar, this blog … Continued
DraftSight: Dimension Prevention! Pt.2 (Dimensional Constraints)
Visit DraftSight.com to explore DraftSight 2019 and learn how you can experience the freedom to do more with a better 2D drafting and 3D design experience. Since my last post on Dimensional Constraints, these icons have become some of my … Continued
DraftSight: Dimension Prevention! (Dimensional Constraints)
Visit DraftSight.com to explore DraftSight 2019 and learn how you can experience the freedom to do more with a better 2D drafting and 3D design experience. This post revises the topic of using constraints in your DraftSight drawings for improving … Continued
DraftSight: Styles for Miles (Text and Dimension Options)
Visit DraftSight.com to explore DraftSight 2019 and learn how you can experience the freedom to do more with a better 2D drafting and 3D design experience. Whenever I insert Text or Dimensions in my DraftSight drawings, I always personalize their … Continued
DraftSight: Center your Dimensions
Visit DraftSight.com to explore DraftSight 2019 and learn how you can experience the freedom to do more with a better 2D drafting and 3D design experience. As a person with an interest in architectural drawing, I understand the necessity of … Continued
Dimension Options in DraftSight
Practically every drawing your produce in DraftSight will need Dimensions. Whether they are house plans, cable runs, lighting layouts, parts design, you will need dimensions on your drawing. I’m sure there are exceptions to that rule, so feel free to … Continued
DraftSight Professional 2017 Dimension Offset Distances
There are many ways to spoil the look and feel of a drawing. Too many text styles, too many linestyles, badly placed text, incorrectly sized blocks, I could go on, but I think you get the idea. One of the … Continued





